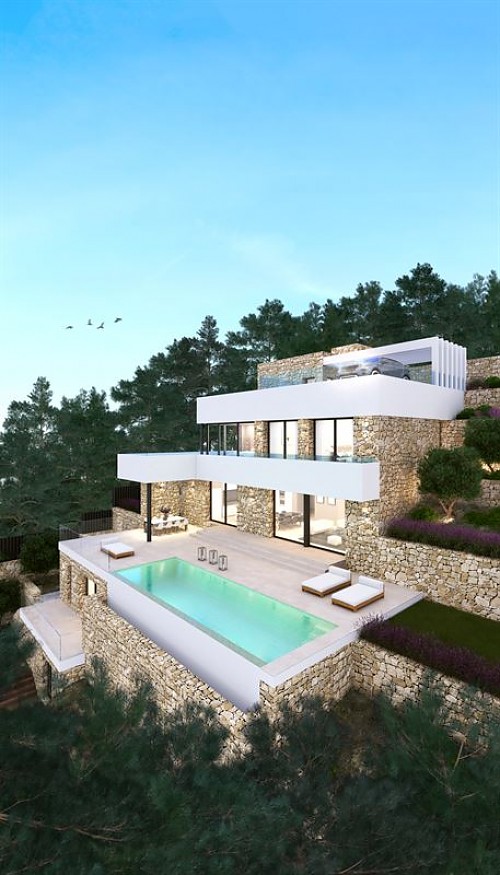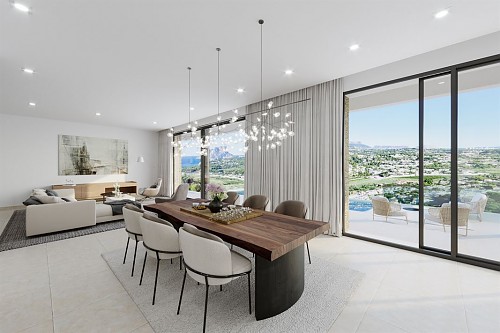New high standard villa with elevator and swimmingpool in Moraira - Costa Blanca
The project
The developer of this project contacted us to develop the architectural project of a detached house on a very inclined plot in Moraira, Costa Blanca.
Our office has developed the house on several floors following the natural development of the land on the plot:
With fantastic views of the landscape and seaside, the upper floor gives the access to the house, accompanied by the parking area.
The first floor consists of three bedrooms - one of them with an in-suite bathroom, with large corner windows and a private terrace with its outdoor shower, surrounded by Mediterranean plants.
On the main floor you can enjoy the day area with its ample living room - dining room, open kitchen and library, accompanied by the terraces and the infinity pool to enjoy the panoramic views.
The floors are connected with a staircase, a skylight on the ceiling provides the play of light and shadow. The house also has an accessible access: an elevator serves as a comfortable connection between the floors.
The facades with a horizontal structure offer an interaction with white-plastered railings and a facade cladding with drywall-type masonry stones, a typical material of the terraced landscapes of the Costa Blanca.
The garden accompanies the house in terraces with native plants of the Mediterranean coast.

