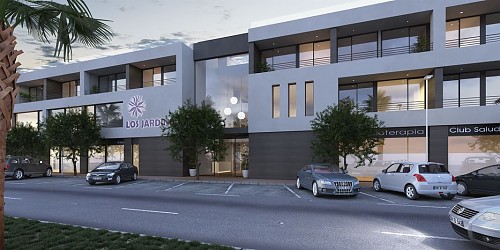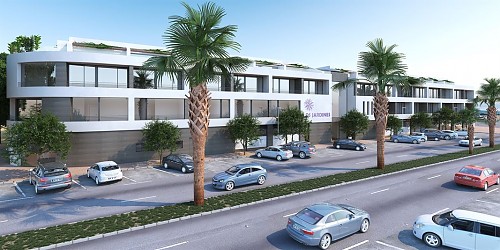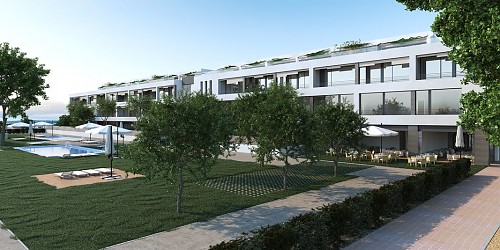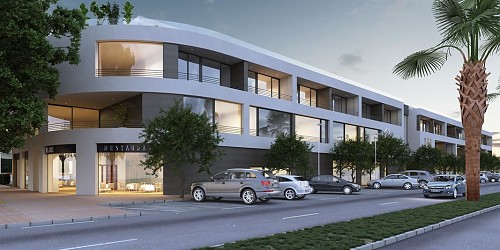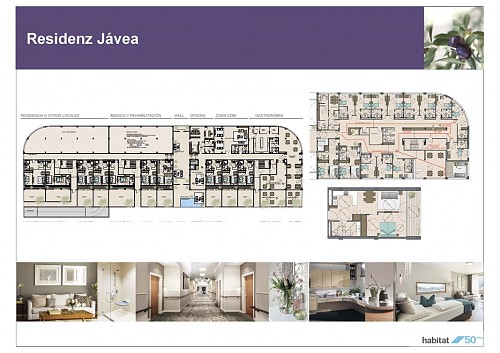Architectural project of a Seniors residence in Jávea
The project
In our architecture and interior design studio Hoffmann Wehr, we have dedicated since 2012 with our own brand and office “Habitat 50 plus” to strategies, advice and projects for the 50plus generation.
With this, we have managed to hold workshops, give talks in the real estate environment and carry out architectural projects that provide solutions for 50 plus housing in the demographic change, improving the quality of life of elderly people.
One of our architectural projects is this retirement home in Jávea.
We intervened in the development of the concept, the architectural draft and the concept of the Interior Design of the Residence for dependent elderly people - all in compliance with the specific regulations and the requirements of the promoter group.
Habitat 50 plus has also held meetings with the “Conselleria” to coordinate with the administration the innovative concept of this Retirement home on the Costa Blanca.
The retirement home in Jávea has a gross floor area of approx. 8.500 m² (plus the garage area in the basement), with its common spaces, such as the restaurant with a senior club, meeting areas between the seniors, medical and physical therapy areas; single and double rooms, a unit for highly dependent people - all conceptually developed by us, always focusing on the demands of the 50 plus generation on the Costa Blanca.
More information of our own brand and office Habitat 50 plus.
