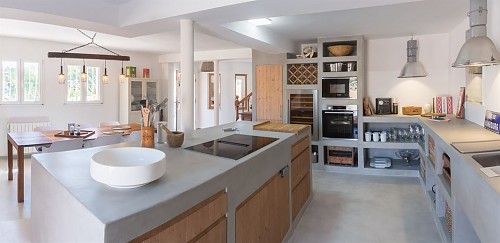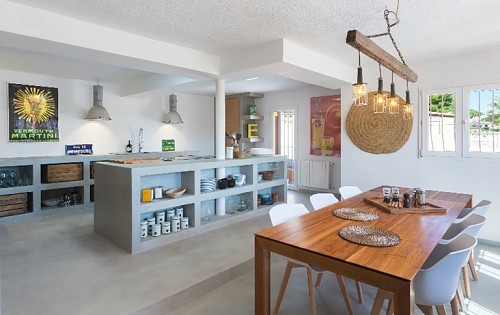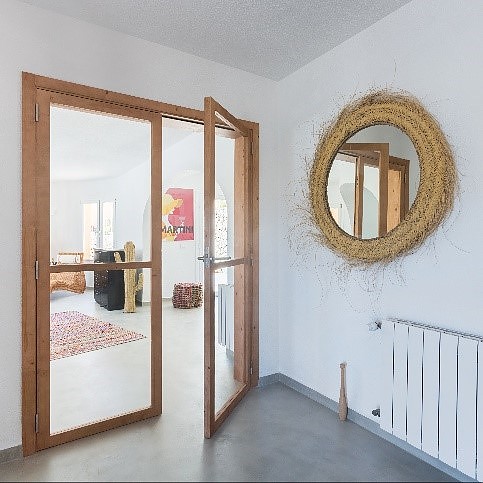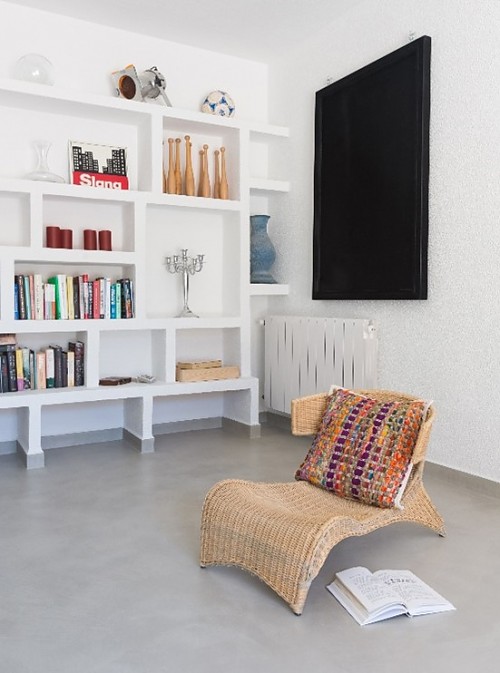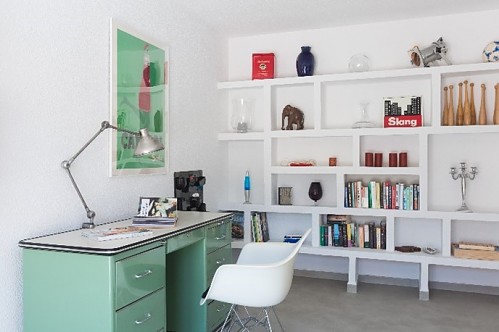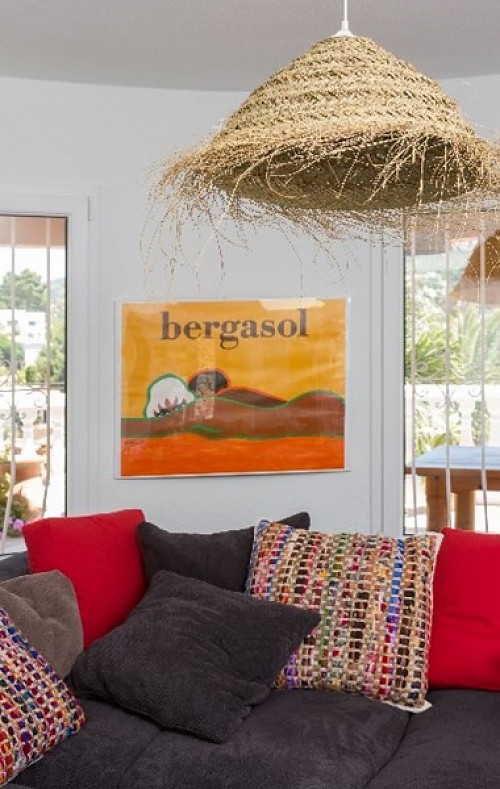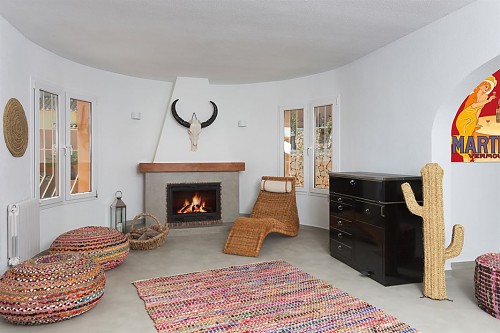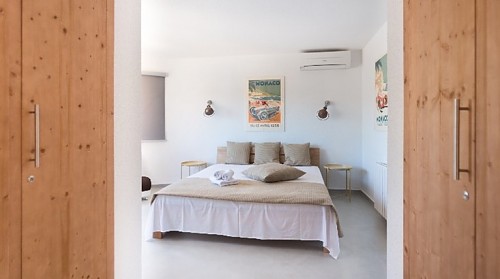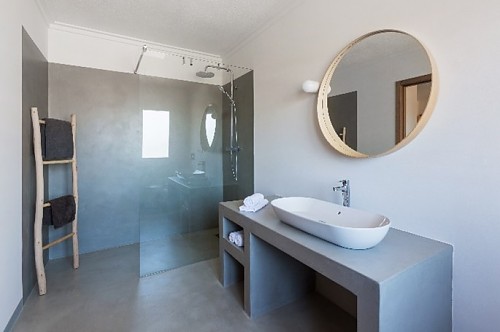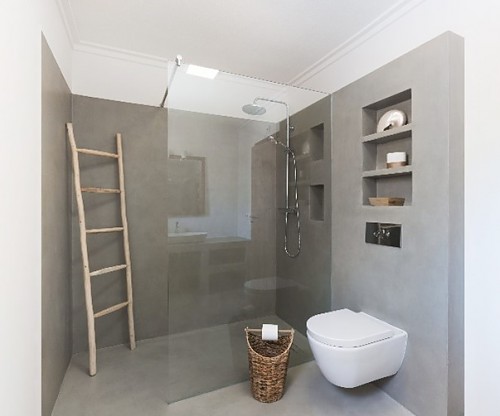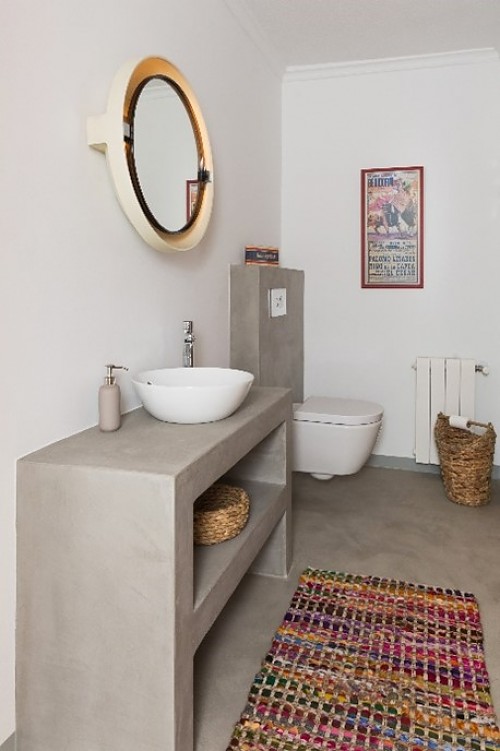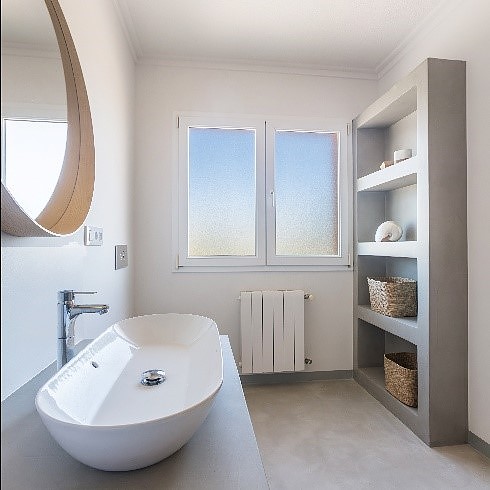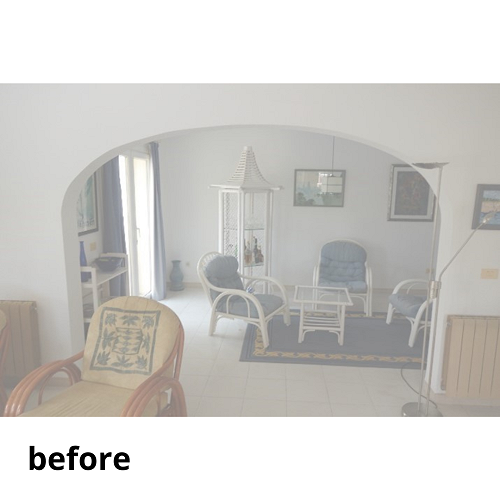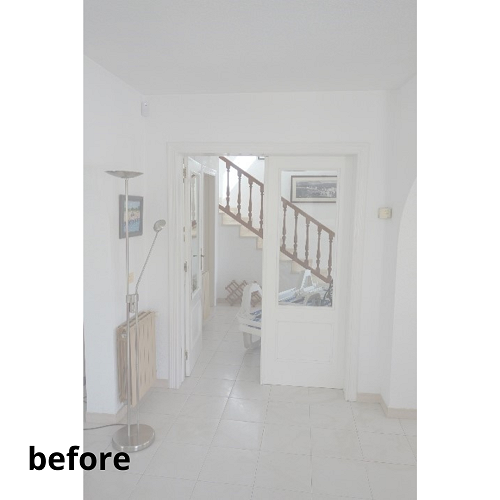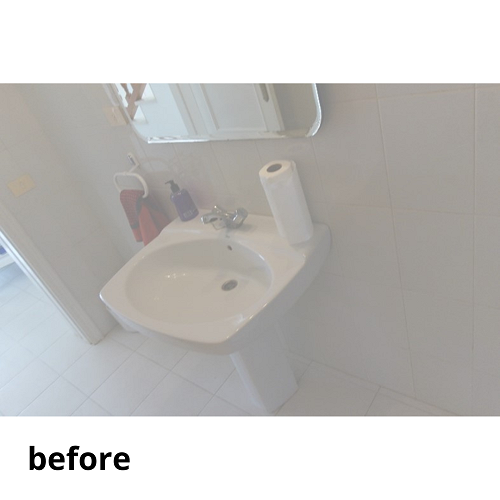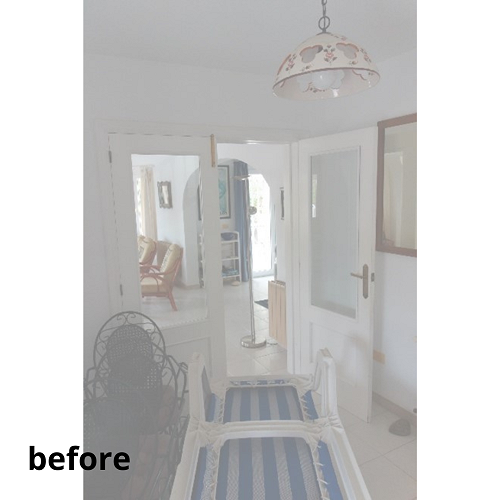Complete interior refurbishment Property located in Moraira
The project
Our architecture, interior design and project management studio Hoffmann Wehr was commissioned to carry out a complete interior refurbishment of this house located in Moraira.
Our clients were faced with a property that had been owned by the family for many years and which, due to its outdated layout and interior design, did not identify with them.
With an excellent location, this project was a great opportunity to improve the quality of life for our clients. More than spaces, we wanted to create a place that would allow them to improve their lives, creating a comfortable home adapted to their habits and needs, modernising it and adapting it as a family holiday home. A new space in accordance with their philosophy. That is why our studio got down to work.
First of all, we had several meetings with the owners to specify what style they were looking for and what were the needs that we had to cover with this reform. From the beginning we sought to create spacious and bright spaces in which straight shapes and surfaces take centre stage. A good example of this is the kitchen, which went from being a small room in the house to a large open space that, together with the dining room, became the heart of the project.
The central microcement island is a nice detail that not only provides an opportunity for storage, but also gives a modern and sophisticated touch to the room, as well as having the function of creating a differentiating and special atmosphere between the kitchen and the dining room without breaking up the space. In this way, a sweet coexistence between these two environments is created, allowing a better family life.
Apart from the island, several of the bathroom units have been built from micro-cement, accompanied by materials such as wood or glass that shape a sincere, close and tactile materiality. This aesthetic, accompanied by a clear and simple geometry, seeks to create an environment that breathes calm and harmony. An oasis of tranquillity in one's own home.
Another of our favourite rooms in this home is the study. A place where the geometry of the built-in shelving and the natural light create the perfect orderly space in which to work and relax. This is something we also see in the bedrooms thanks to the light and harmonious colours used to convey a sense of minimalism and tranquillity.
Regarding the decoration, we decided to use neutral and calm tones for walls and architectural elements, combining them with touches of very bright colours in carpets, furniture, lamps and other decorative elements giving it a Mediterranean and very cheerful touch. The furnishings include furniture and decoration that the clients had, contributing them to the renovation to mark their style and personality in the house.
We wanted this house to be characterised by its functionality and comfort, paying maximum attention to the interior design and decoration details. For our studio it is an essential requirement to generate quality spaces that encourage the relationship and the spirit of its inhabitants, giving them a place to live and feel comfortable, something that we believe we have successfully achieved. Furthermore, the refurbishment project was carried out within the budget and timeframe indicated by our clients, something that we also feel is of the utmost importance.
We hope you like the result! The clients were delighted and so was our studio.
