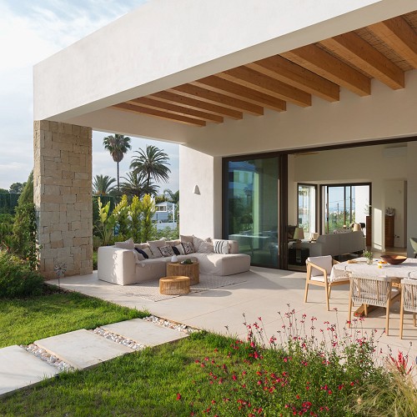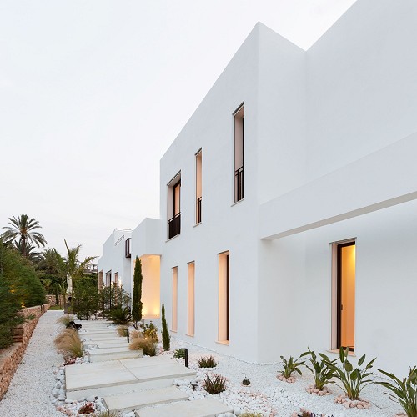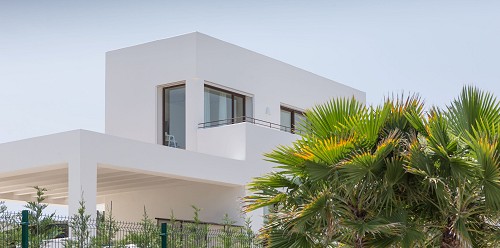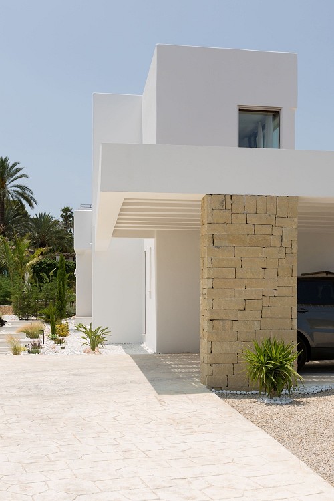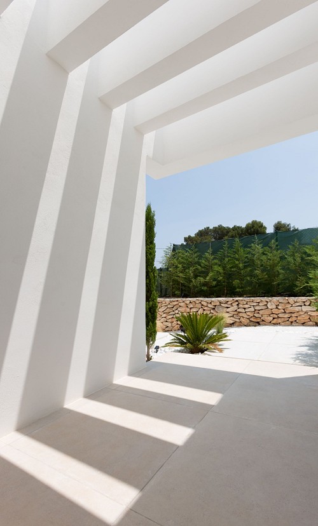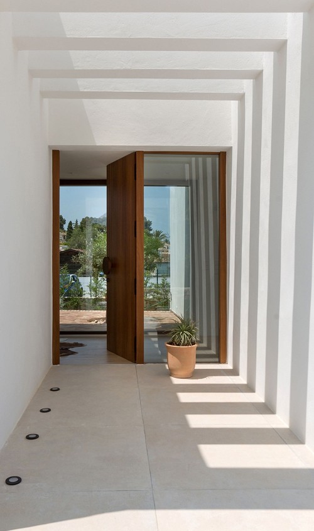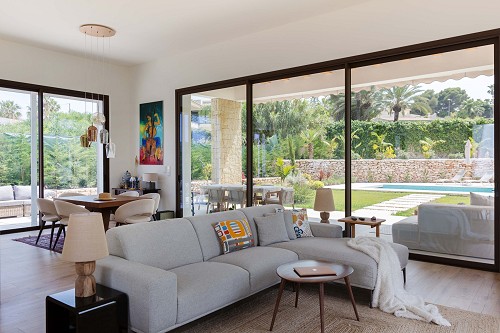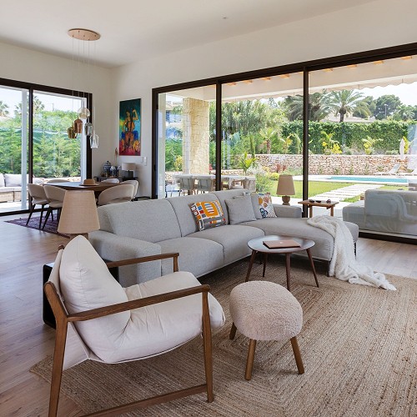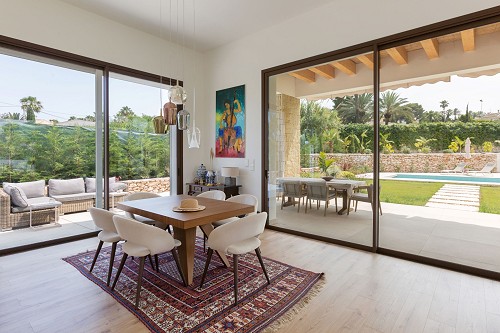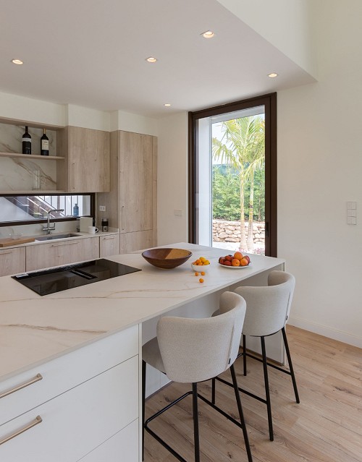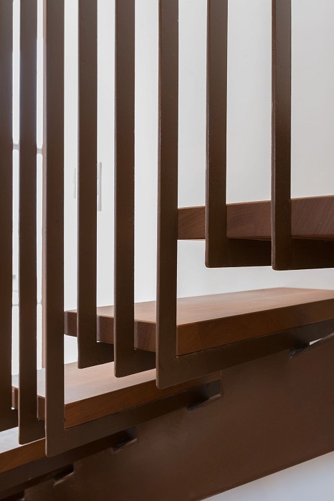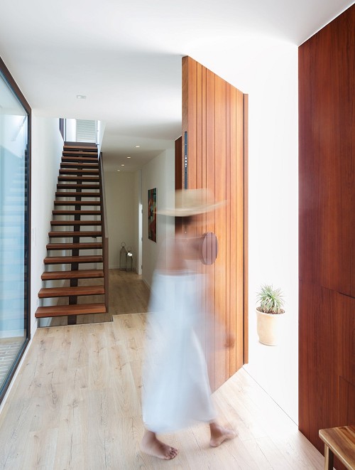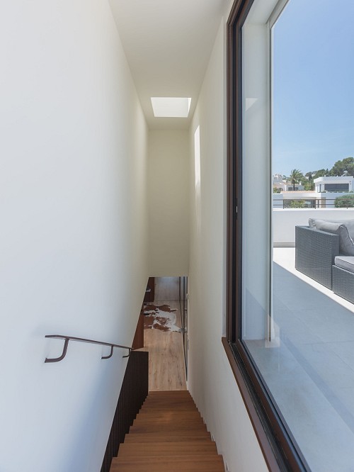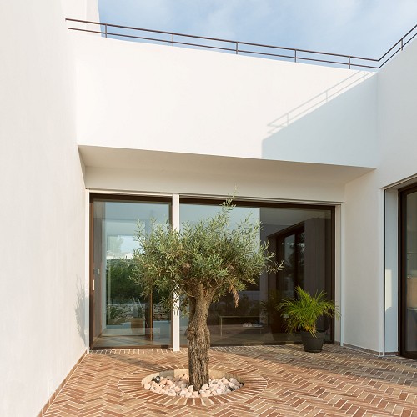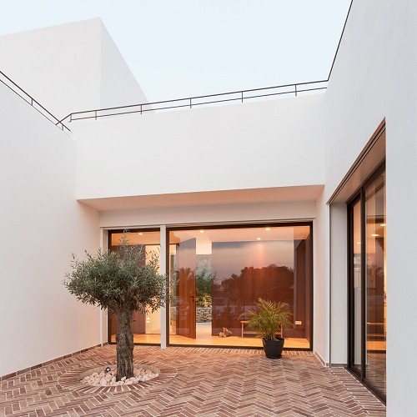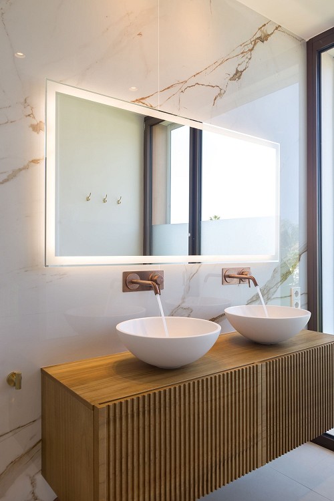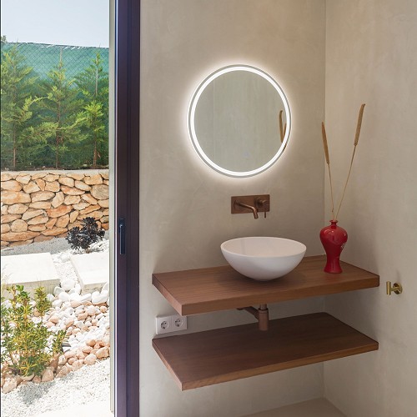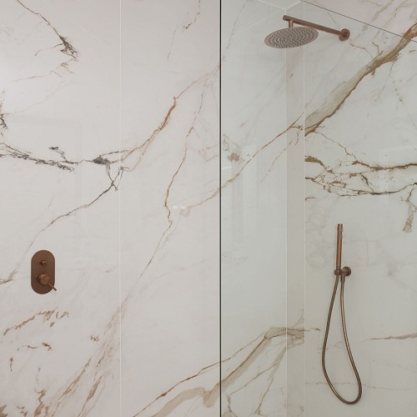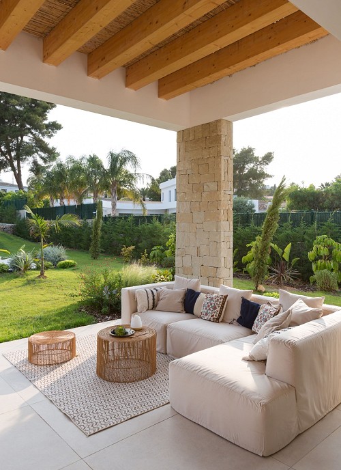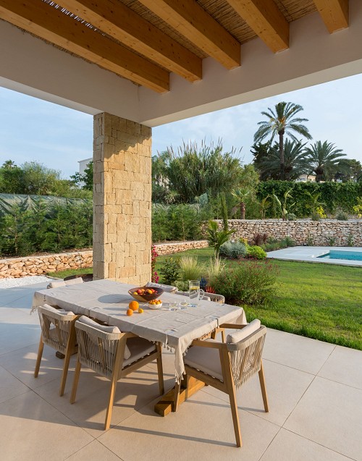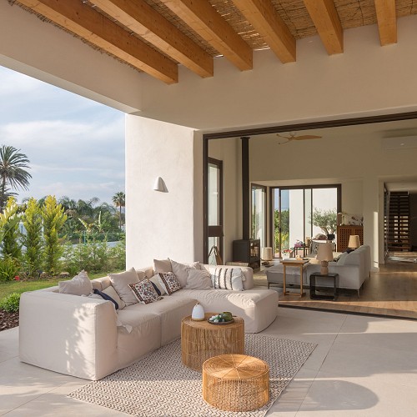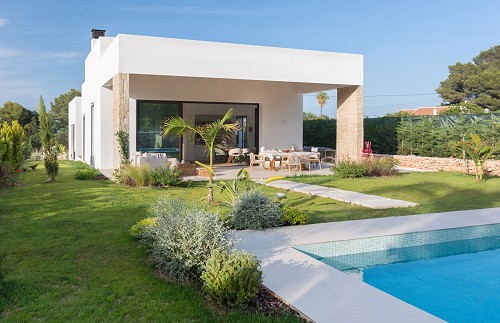Construction of a single-family home in Jávea Architectural design, execution, and site supervision | Mediterranean style
The project
This project is the result of a complete architectural journey, from the first sketch on paper to the handover of the keys.
A newly built home located in Jávea, on the Costa Blanca, conceived as a primary residence for a family who dreamed of a warm, light-filled house open to the Mediterranean landscape.
Our architecture and interior design studio, HoffmannWehr, accompanied the client through all phases of the process: conceptual design, construction documents, and site supervision, with great care given to every technical and emotional detail.
From the beginning, the premise was clear: to create a contemporary home that would engage with its surroundings and offer a high quality of life. The design responds to the site’s topography and orientation, with an architecture of pure volumes and clean lines that blends functionality, aesthetics, and efficiency.
The house is organized around an axis that distributes the spaces into communal and private areas, always maintaining a fluid visual connection between indoors and outdoors.
One of the key protagonists of the project is light. Large windows frame the landscape and bathe every corner in natural brightness. The design was carefully studied to protect from the sun without sacrificing openness. The swimming pool, strategically located in the garden and visually connected to the living-dining area and shaded terrace, extends the home experience outward and becomes the heart of family enjoyment.
As for materials, a sober and natural palette was chosen: stone, wood, softly contoured façades, and reed panels for shade — a combination that conveys serenity, durability, and harmony.
These materials not only interact with the natural surroundings but also bring texture and warmth to the interior. Every joint, every seam, every detail has been carefully planned and supervised to ensure the highest construction quality.
The interior design, fully integrated into the architectural concept, reinforces this same philosophy. The spaces flow naturally, without excess, and adapt to the daily lives of the inhabitants.
Custom carpentry, a finely detailed metal staircase, bathrooms finished in microcement and filled with natural light, and bespoke design elements — such as the main entrance and built-in furniture — lend the project complete coherence.
Site supervision was a key phase of the project. Throughout the process, in joint meetings with the technical architect, clients, contractors, and suppliers, every technical and aesthetic aspect was carefully considered.
The result is a home that brings to life a family's dream: a detached single-family house with a pool in Jávea. A space designed to enjoy both indoor and outdoor living, to grow with the family, and to endure.
For HoffmannWehr, this project represents an example of how personalized architecture and comprehensive guidance — from the first sketch to the final paperwork — can turn a dream into reality, with sensitivity, technical precision, and a passion for architecture.
