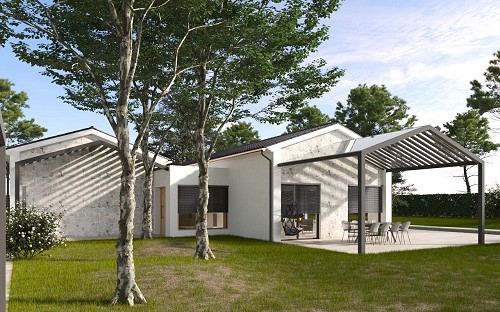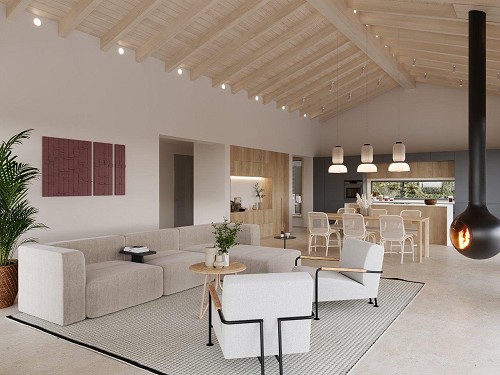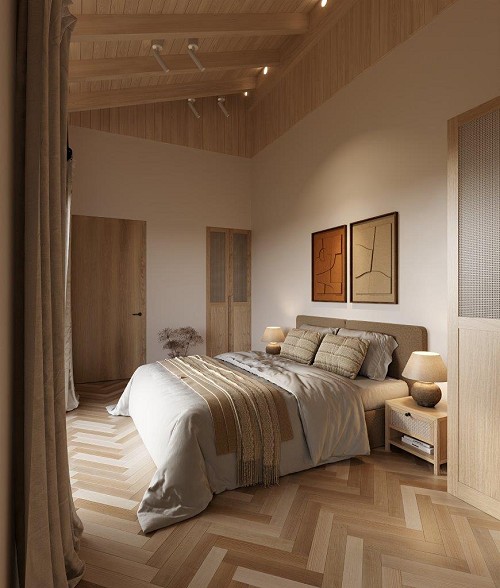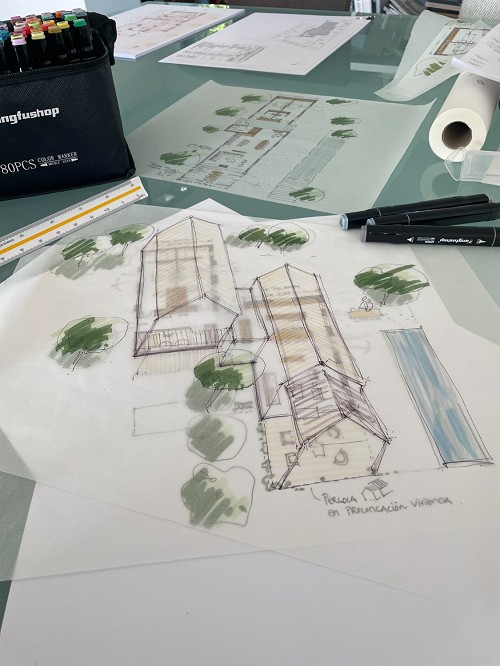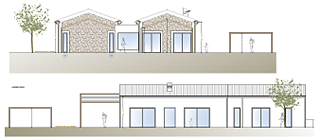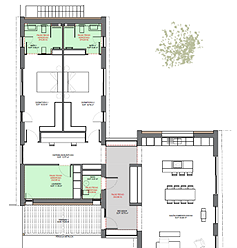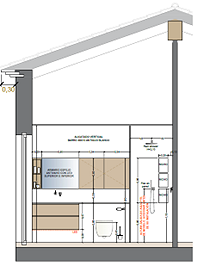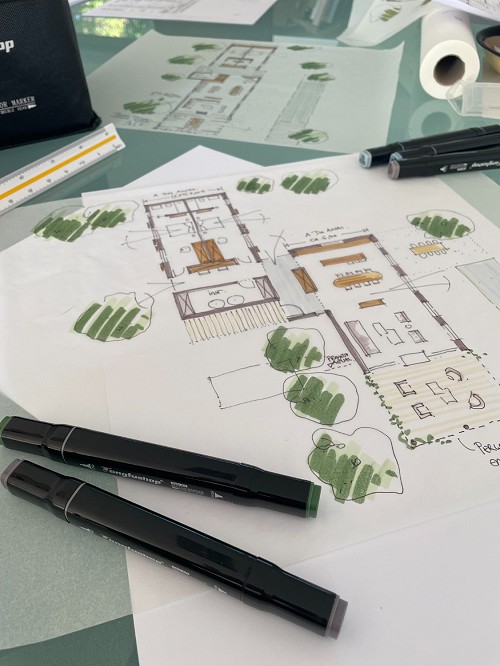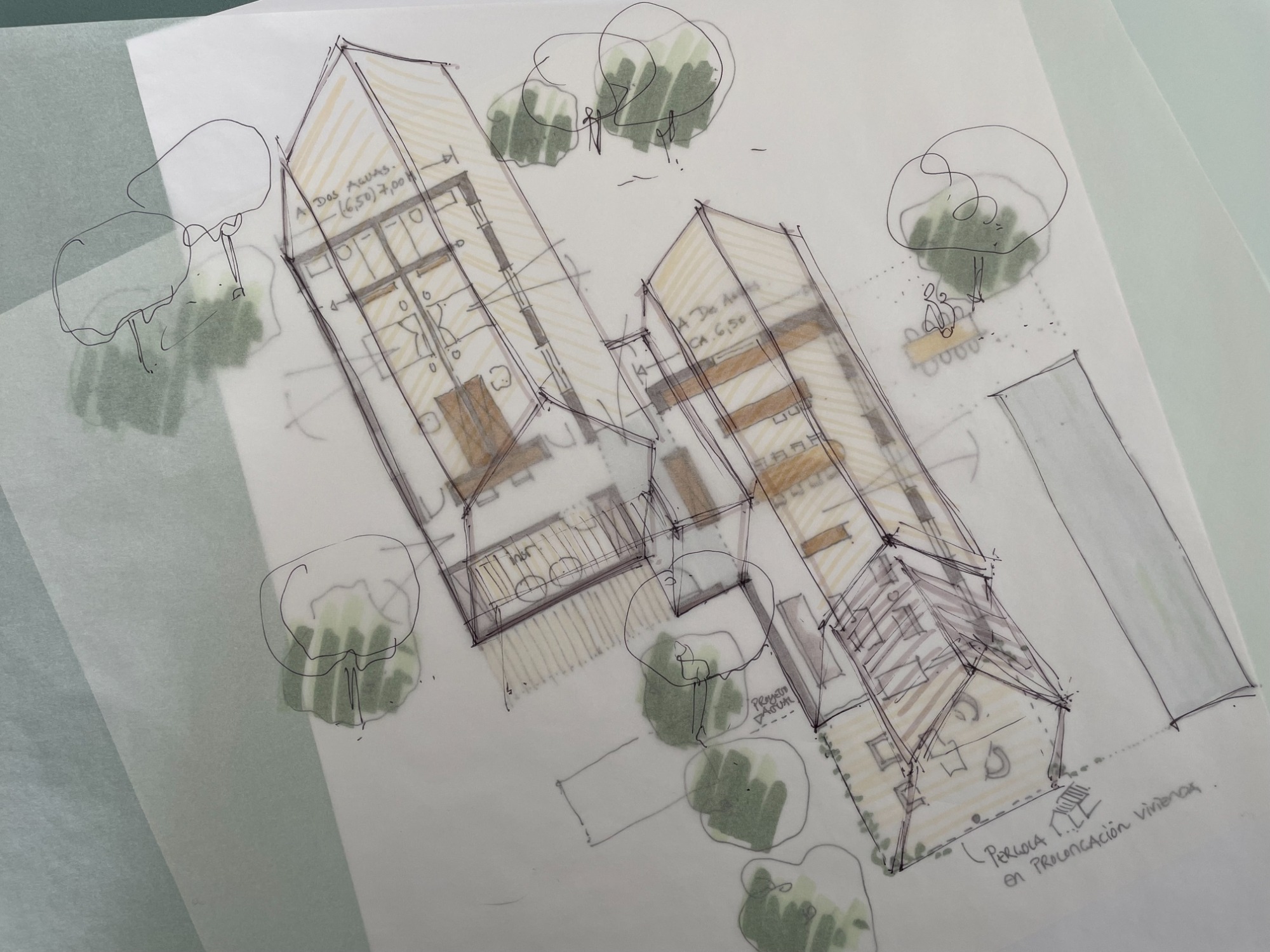
DISCOVER THE FUTURE OF ARCHITECTURE WITH HOFFMANN WEHR: SUSTAINABLE PROJECT IN JÁVEA
There is something special about building a home. It is not just a roof over our heads, but a place that will accompany us throughout our lives, where we will make memories, grow up and live our future. At Hoffmann Wehr, we are committed to making that future more sustainable and responsible, where the limits of what is possible are blurred by our determination and commitment.
Every great achievement begins with a dream and a challenge. In this case, our concerns have led us to continue fighting for sustainability in architecture and interior design, and this is how our new project came about. A project that promises to revolutionise the way we conceive single-family homes.
In Jávea, Costa Blanca, a project arises that goes beyond the simple lines of brick and cement. It is a story of commitment, shared responsibility and a deep desire to leave a meaningful legacy for generations to come. Are you interested in finding out what it is? Keep reading this article!
Hoffmann Wehr's Innovative Architectural Project in Jávea, Costa Blanca
With a firm focus on sustainability and innovation, our studio Hoffmann Wehr is developing the construction of a house that will not only be a home for its residents, but also an example of how architecture can embrace environmentally friendly practices without compromising on design and comfort. The initial idea is a newly built single-family home in the Alicante town of Jávea.
This exciting project is characterised and differentiated from other projects by its commitment to Passivhaus standards and the use of sustainable materials, from conception and development to completion. But what does it really mean to build a house under these principles?
Sustainability: more than a trend, more than a necessity
Sustainability in architecture is no longer just a trend but an urgent necessity. With climate change and the preservation of our natural resources at the forefront of the global agenda, architects have a responsibility to design and construct buildings that minimise their impact on the environment and promote an eco-friendlier lifestyle.
The Passivhaus or Passive House standard represents the pinnacle of energy efficiency in building construction. It is based on design principles that maximise thermal performance and minimise energy consumption. In the detached house in Jávea, this standard is meticulously applied to ensure exceptional comfort and a minimal environmental footprint.
We can see that you are really interested in this topic! We tell you more in detail...
Technical characteristics of the architectural project
The choice of materials plays a crucial role in the sustainability of a building. In this project, a combination of state-of-the-art materials is chosen that offer exceptional performance and reduce environmental impact.
One of the most striking features of this project is its lightweight timber frame façade and roof structure with wood fibre insulation. This choice not only ensures excellent energy efficiency by providing a high level of insulation, but also takes advantage of a renewable material with a low environmental impact.
In addition, the use of Sate with natural cork contributes to further improving the energy efficiency of the home. Cork, a naturally insulating and fire-resistant material, helps to reduce heat loss in winter and maintain a cool temperature in summer, which translates into lower energy consumption for heating and air conditioning.
Fermacell cladding is another key aspect of the construction, as this material offers excellent fire and impact resistance, as well as high acoustic insulation capacity. This not only ensures the safety and comfort of the residents, but also contributes to the overall durability and energy efficiency of the house.
Building such a sustainable home requires meticulous attention to technical detail. From building orientation to controlled ventilation, every aspect is precisely planned and executed to ensure optimum performance.
Cutting-edge technologies, such as renewable energy systems and intelligent temperature control, are incorporated into this project to maximise efficiency and minimise environmental impact.
Commitment to the Future
By way of summary, we would like to emphasise how important the development of projects like this one is to our studio. As we move into the future, projects like this one at our architecture and interior design studio, Hoffmann Wehr, are a reminder of the positive force our profession has for change.
By adopting sustainable building practices and using eco-friendly materials, we are not only creating living spaces that respect the natural environment, but also laying the foundation for a more prosperous and equitable tomorrow for generations to come.
This single-family home in Jávea represents an inspiring example of sustainable architecture in action. From design to construction, every aspect is focused on creating a living space that promotes health, comfort, and environmental responsibility.
We look forward to helping you with your next dream and sustainable project! We support you from the initial idea to the final creation of the space, working closely with the client to analyse requirements and needs. We look forward to helping you with this big decision, shaping spaces that inspire you and inspire us. That excite. That will live on in the memory of those who experience them and help create a sustainable future for all.

